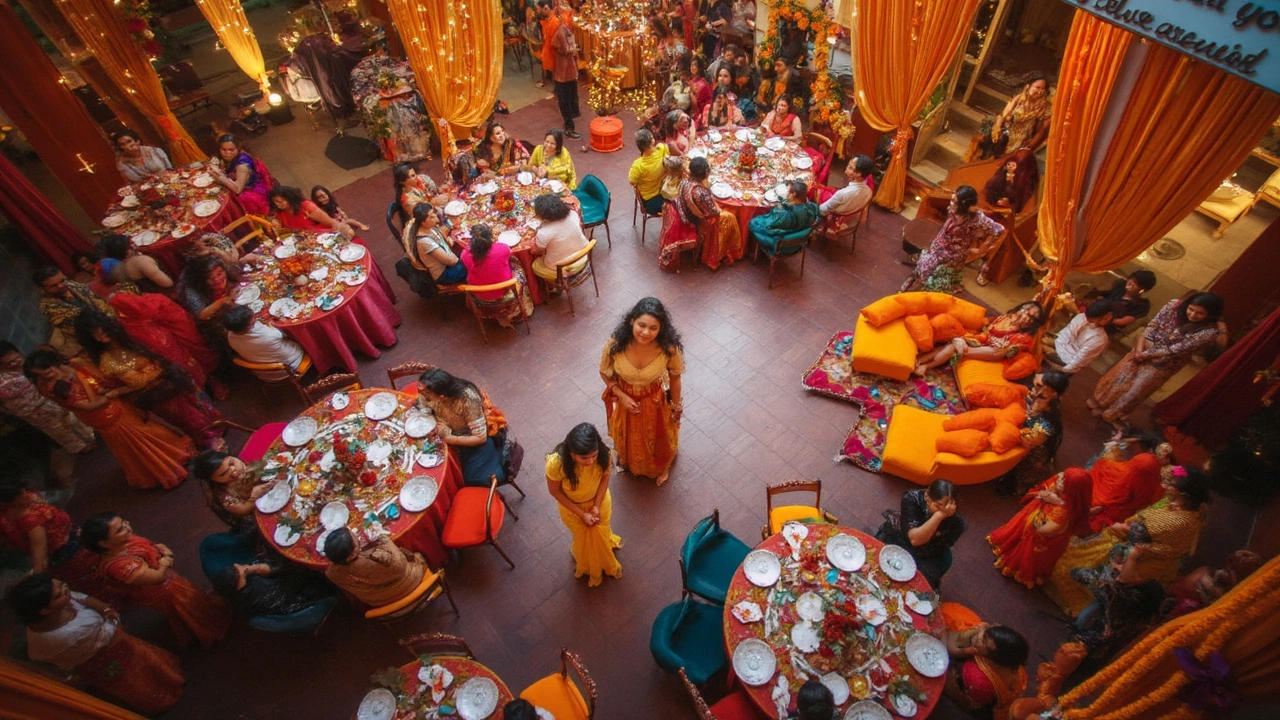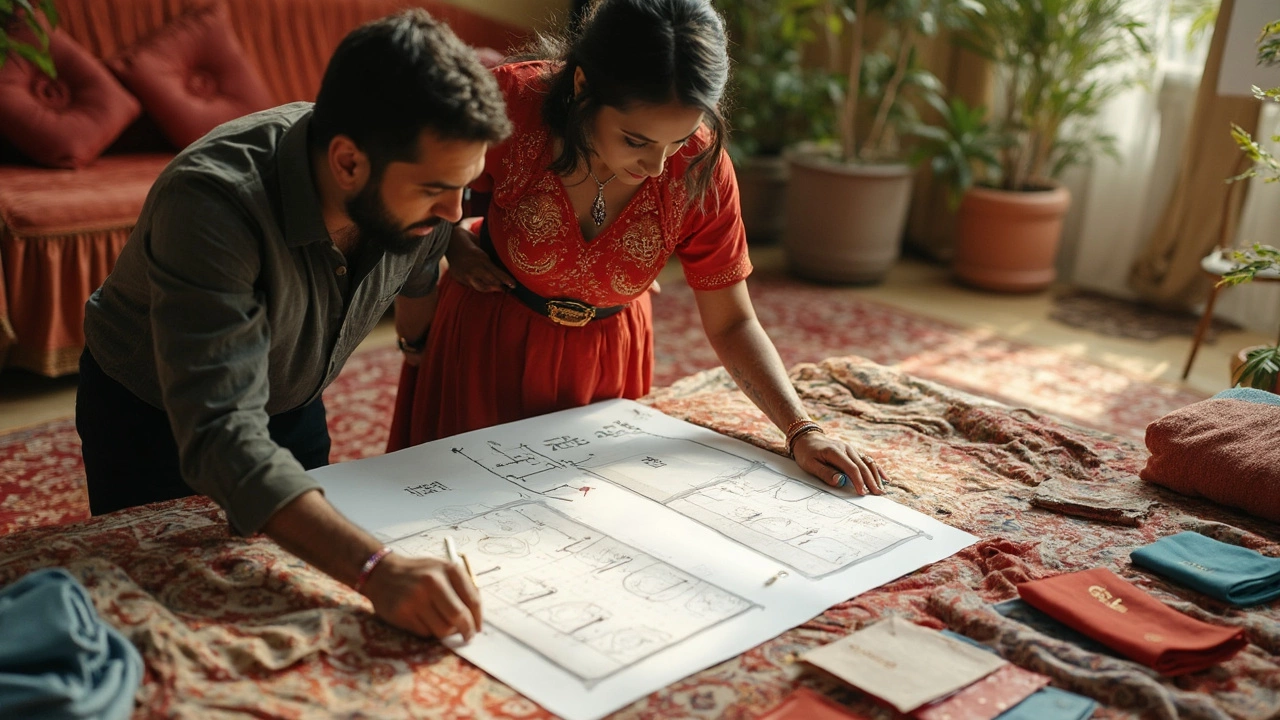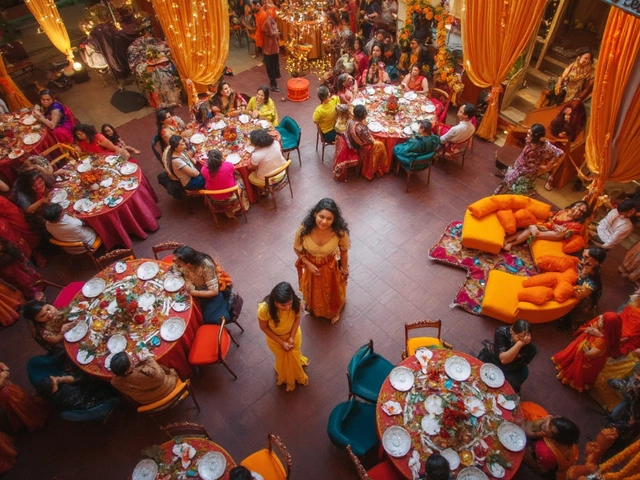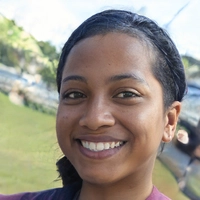
The wedding venue is basically a giant blank canvas—exciting, but also a little intimidating, right? Before you start picking flowers and string lights, you have to figure out where everything—and everyone—actually fits. It’s not just about where people sit for dinner, either. Think about the flow: Will guests breeze from ceremony to cocktail hour without bumping into each other, or will they get stuck in a traffic jam next to the buffet?
The truth is, most couples only realize the importance of layout after a family member winds up sitting right by the restroom—or worse, across the dance floor from Aunt Linda, who they definitely did not want to seat together. You want each area to make sense: the sweet spot for your bar, enough space for a photobooth, and an easy path to the cake (because everyone will want a picture of that).
- Mapping Your Wedding Space
- Seating Tips That Actually Work
- Common Layout Mistakes to Avoid
- Personalizing Your Wedding Setup
Mapping Your Wedding Space
So, you’ve picked a venue and now you need a wedding layout that fits everything you want. First, grab your venue’s floor plan or sketch it out—doorways, windows, pillars, even power outlets. Most venues are happy to share a digital layout, and honestly, it makes this job 100x easier.
Break down your big day into segments: ceremony, cocktail hour, dinner, and dancing. Each needs its own space. Some venues let you flip the same room for different moments, but a lot of couples use separate areas to keep things moving. If you’re dealing with one big room, use furniture, plants, or draping to build clear zones. For outdoor weddings, flags or signage can do the trick.
- Measure! Bring a tape measure on your walk-through. Got 150 guests? Roughly 12–15 square feet per person works for a seated dinner.
- Round tables usually need a 60-inch diameter and work for 8–10 people. Banquet tables save a bit of space and are easier for family-style service.
- Allocate high-traffic spots: bar, buffet, photobooth, and most importantly—the dance floor. For dance space, figure on 4–5 square feet per guest, but not everyone is cutting loose at once. For 100 guests, a 20x20 foot dance floor is plenty.
If you want to see where most couples run into trouble, it’s with bottlenecks—think everyone hitting the bar right after the ‘I do's, or a logjam at the bathroom. During your planning, literally walk through the space and picture the flow from spot to spot.
| Layout Area | Space Needed |
|---|---|
| Ceremony Seating (per person) | 6–8 sq ft |
| Reception Seating (per person) | 12–15 sq ft |
| Dance Floor (total) | 3–5 sq ft per guest |
| Buffet Table | 6–8 feet in length |
Your layout doesn’t need to be set in stone after one sketch. Use a digital tool—or just print a few copies and break out a marker. Play around with arrangements until every area feels easy to navigate. That’s how you set yourself up for a wedding day that feels smooth and welcoming, not cramped or awkward.
Seating Tips That Actually Work
Picking where everyone sits can honestly feel like solving a Rubik’s cube—especially if you’re trying to avoid family drama or that weird college roommate who no one quite remembers. But a good wedding layout and smart seating choices actually shape how much fun guests have.
First, sort guests by natural groups—close family, work friends, your crew from college, and so on. People want to chat with folks they know, and it saves you a ton of headaches. According to a popular survey by The Knot, over 70% of guests say they had more fun when seated with familiar faces. So, skip the urge to "mix people up." Comfort beats forced mingling every time.
Next, table shapes matter. Rounds are classic, but consider mixing in long banquet tables or squares for bigger venues. Round tables are easier for conversation (think 8–10 max), but long tables look great for a rustic vibe or if you love a big group feel. Just keep walkways wide—at least 5 feet—so servers and guests aren’t squeezing past each other.
- Keep older guests away from speakers, the kitchen, or high-traffic exits.
- Put your closest friends and family near the dance floor—they’re your best bet for getting the party started.
- Never stick the singles all together at a “singles’ table.” It feels awkward and old-school. Instead, balance out tables so everyone has someone familiar nearby.
If you’re working with a tricky guest count, try using a simple table. Here’s what typically works in terms of table sizes and guest numbers:
| Table Shape | Seats | Ideal For |
|---|---|---|
| 60" Round | 8-10 | Standard guest tables |
| 72" Round | 10-12 | Large parties |
| 6' Long | 6-8 | Family-style vibes |
Last thing—don’t just plop down place cards last-minute. Use a printed or digital seating chart at the entrance, so nobody panics or plays musical chairs. Apps like AllSeated or WeddingWire have drag-and-drop features that save serious time and help you visualize the room. Good wedding seating is all about comfort, easy movement, and giving people the best chance to enjoy every minute.

Common Layout Mistakes to Avoid
It’s wild how a few simple errors with your wedding layout can totally mess with the mood of your day. Every planner hears about the couple who stuck the dance floor in a corner and then wondered why nobody danced. These mistakes show up way more than you’d think, so let’s go through the big ones and keep your layout smooth.
- Bad flow between spaces: If your cocktail hour is miles from dinner, or guests have to weave past the DJ to get to their seats, it kills the vibe. It should feel natural for guests to move from one area to another, without bottlenecks or confusion.
- Cramming tables too close together: You need space for chairs to slide out, servers to walk by, and guests to move around. The sweet spot? Leave at least 60 inches (that’s five feet) between tables according to most U.S. venue guides.
- Parking the dance floor far from the action: Some folks think tucking the dance floor at the end of the room makes things tidy—it just leaves it empty. Plant it between the DJ/band and the main tables so people can jump in naturally.
- Putting important people in awkward spots: Nobody wants to sit grandma by the kitchen or newlyweds by the exit. Your floor plan should keep VIPs close to the action, not stuck next to service doors.
- Not considering noise: Surrounding the speakers with tables is a disaster for conversation. Always check with your band or DJ, and seat older or quieter guests further away from the sound system.
- Ignoring accessibility: If anyone on your guest list uses a wheelchair or walker, or if you know there are families with strollers, clear, wide walkways are a must. ADA guidelines recommend 36 inches for walkways—that’s about the width of a standard doorway.
| Common Mistake | Quick Fix |
|---|---|
| Dance floor too far away | Put it near main tables |
| Tables too close | Leave 60 inches between tables |
| No path for servers | Map out server routes ahead |
| No clear entry/exit | Leave wide, marked walkways |
If you pay attention to these wedding layout traps, you’ll notice your guests actually relax and enjoy themselves more. Good design isn’t about fancy centerpieces—it’s about making it easy for people to have a great time at every moment of your day.
Personalizing Your Wedding Setup
Cookie-cutter isn’t your style, and honestly, it shouldn’t be when it comes to wedding layout. Good news: making your day look and feel like you isn’t about blowing the budget on gold chairs. It’s all about the little touches that say, “Yep, this is our party.”
For starters, think about what really matters to you both. Maybe you’re obsessed with food trucks, or you want an easy spot for guests to snap Polaroids. Once you’ve got those “must-haves” nailed down, fit them right into the wedding layout—don’t just squish them next to someone else’s idea of a good time.
- Custom Seating Charts: Instead of the usual print-outs, couples are using mirrors, chalkboards, and even vintage windows. It’s a talking point and doubles as décor.
- Lounge Corners: Plop down some comfy armchairs and a rug. These relaxed zones let people catch up away from the dance floor.
- Interactive Stations: If you want a photobooth, dessert bar, or late-night snack station, treat them as real zones in your floor plan, not afterthoughts.
- Personal Decor: Use photos, inside jokes, or family heirlooms as centerpieces—a wedding’s supposed to feel personal, not rented.
People remember little moments: handwritten notes at their place setting, a map showing your personal story as a couple, or even a playlist of your favorite bops softly playing in chill areas. Grab ideas from weddings you’ve attended, but make tweaks so it screams “you.”
Here’s something wild: a 2023 survey from The Knot found that nearly 60% of couples included at least one “experience” station—like build-your-own taco bars or craft cocktail setups—in their wedding layout last year. That’s way up from just a few years ago, when food and drink were pretty basic. If you have a favorite cuisine, mix it in!
Don’t forget the flow. Putting all the personalized things together makes them more visible, but scattering a few throughout the space creates fun surprises as people move around. Balance is key so the space feels inviting, not cluttered.
The best part: you probably already have great ideas for making your setup unique—it’s just about fitting them into the floor plan so they actually work. A little planning here makes it so people walk away saying, “That wedding felt just like them.”


Comments
Post Comment